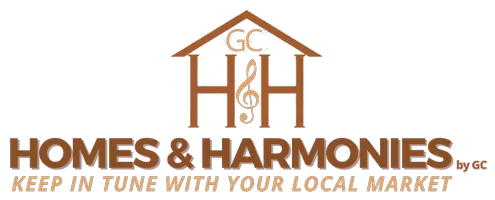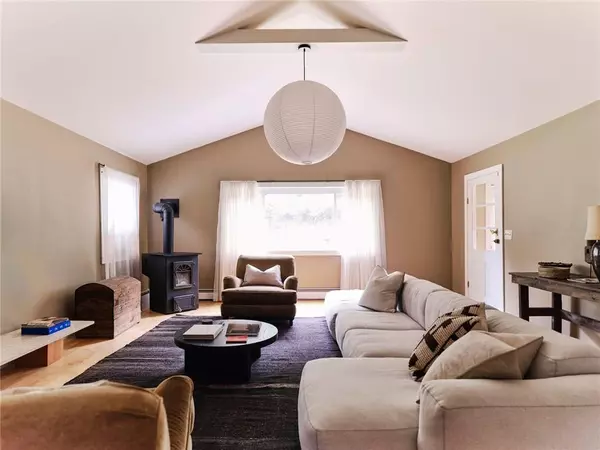
3 Beds
2 Baths
1,882 SqFt
3 Beds
2 Baths
1,882 SqFt
Key Details
Property Type Single Family Home
Sub Type Single Family Residence
Listing Status Active
Purchase Type For Sale
Square Footage 1,882 sqft
Price per Sqft $286
MLS Listing ID KEYH6326187
Style Contemporary
Bedrooms 3
Full Baths 2
Originating Board onekey2
Rental Info No
Year Built 1947
Annual Tax Amount $8,687
Lot Size 3.340 Acres
Acres 3.34
Property Description
Entering through a generous mudroom you are at once welcomed to the country. Step into the sprawling living room with vaulted ceilings, where light cascades through expansive windows, filling the space with a serene, welcoming glow. A formal dining area adorned with a striking midcentury chandelier is just beyond and serves as a central gathering area for the home. Off the dining area, the country kitchen is a testament to timeless charm, featuring classic shaker cabinets, subway-tiled walls, and a bead board ceiling. An apron front sink and a generous walk-in pantry closet offer both practicality and elegance, making this kitchen a delightful space in which to create.
Two tranquil bedrooms, designed to foster rest and relaxation, are also accessed from this central space, one with ensuite bath. The meticulously renovated bathrooms offer modern comforts while retaining the home’s rustic charm. Each space is crafted to soothe and rejuvenate, blending style with serenity. The second full bath sits adjacent to the kitchen and is overflowing with charm from the hand painted hardwood floors to the handmade tile and brass fixtures. Beyond the kitchen, the sunroom lounge that transforms into a cozy sleeping area at night, is perfect for morning coffee or an evening aperitif, encouraging you to unwind while gazing out over the expansive yard and surrounding forests. This massive bonus space enchants with warm wood paneling and endless windows and presents boundless opportunities for future uses - a new primary suite, gracious guest space, inspiring work from home office or art studio perhaps? Here, nature’s visitors frequently grace your view, enhancing the sense of peace and connection to the land. Outside, an expansive back deck beckons for outdoor dining, entertaining, or simply soaking in the tranquil ambiance. Whether enjoying your morning tea or a starlit evening, this space deepens your connection to nature’s beauty.
Conveniently located within minutes of charming towns like Bethel, Narrowsburg and Callicoon, this home provides easy access to a variety of restaurants, shops, breweries and distilleries. Explore the historic Bethel Woods, site of the legendary 1969 Woodstock Festival, or indulge in the myriad outdoor activities the Western Catskills and nearby Poconos offer. Casa Cochecton embodies the wabi-sabi philosophy, inviting you to forsake the artificial pursuit of perfection and embrace the authentic beauty of imperfection. It is a place to truly unwind, surrounded by the natural elegance of the Western Catskills. With a highly successful history as a vacation rental property, Casa Cochecton is an ideal getaway that offers excellent income potential that can substantially offset any carrying costs. Some furnishings available for purchase. Additional Information: HeatingFuel:Oil Above Ground,ParkingFeatures:1 Car Detached,
Location
State NY
County Sullivan County
Rooms
Basement Partial, Unfinished
Interior
Heating Coal, Electric, Oil, Propane, Baseboard, Hot Water
Cooling Wall/Window Unit(s)
Fireplace No
Appliance Electric Water Heater
Exterior
Parking Features Detached, Driveway
Utilities Available Trash Collection Private
Total Parking Spaces 1
Building
Sewer Septic Tank
Water Drilled Well
Structure Type Block,Frame
Schools
Elementary Schools Sullivan West Elementary
Middle Schools Sullivan West High School At Lake Huntington
High Schools Sullivan West High School
School District Sullivan West
Others
Senior Community No
Special Listing Condition None
GET MORE INFORMATION

REALTOR® | Lic# 10401288752






