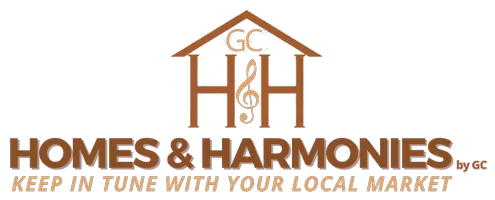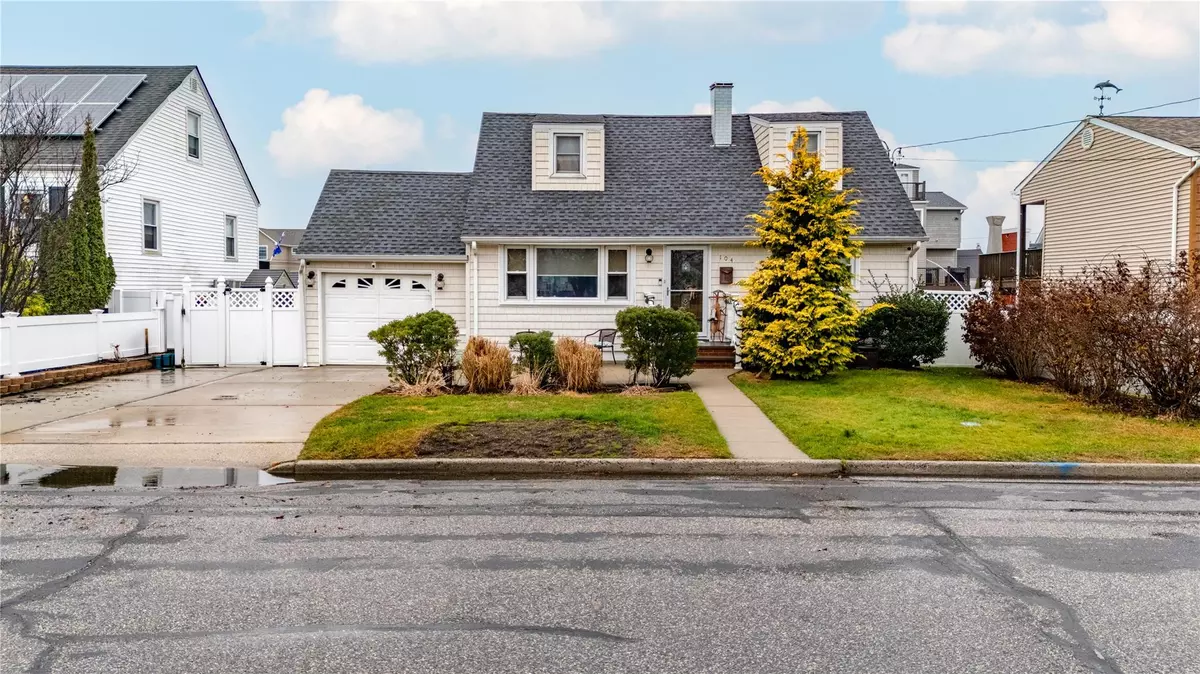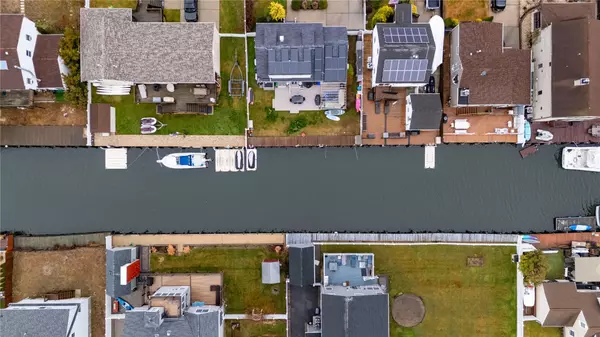4 Beds
2 Baths
1,460 SqFt
4 Beds
2 Baths
1,460 SqFt
Key Details
Property Type Single Family Home
Sub Type Single Family Residence
Listing Status Active
Purchase Type For Sale
Square Footage 1,460 sqft
Price per Sqft $428
MLS Listing ID KEY804543
Style Exp Cape
Bedrooms 4
Full Baths 2
Originating Board onekey2
Rental Info No
Year Built 1955
Annual Tax Amount $13,083
Property Description
Boatman's dream, approx. 46' wide and deep waterway seconds to the bay, with brand new (2 yrs young) top of the line 60' navy bulkhead-WATER AND ELECTRIC AT DOCK -
Entertainment backyard with bilevel treks decking (pergola)
Outdoor shower (2016) powered by propane, yes hot water!!!
2018 owned Solar panels, yearly PSEG bill approx. $192.00 Yeses!!!!
New 2023 stripped architectural roof -
New (2020) ROXUL insulation in crawlspace (hand laid mold resistant)-
Electric transfer switch for power outages.
Inground sprinklers (2022) 4 zones-
Expanded (2018) cement driveway for car and boat-Windows (2014)-
7 camera CCTV Security System (9yrs young)-$7000 (2024) custom and to die for window treatments very Low lite and airy!!!!
4 mini-split Ductless (2020) in Living Room, Dining area/Eat in Kitchen, and upstairs Bedrooms-Gas heating system (2024) three zones-
Main level -radiant heat Living Room, with sliders onto deck
Kitchen custom cabinets, Granite countertops, glass design backsplash, pantry, all stainless-steel appliances,
Frigidaire gallery and professional models., flooring (2017)
2nd level main and second bedrooms with beautiful ceilings architectural design, full bath with custom glass doors and tiles-custom window etchings
Electrical (2023) 200 amps with sub panel in partial garage area -
All custom lite contemporary colors throughout much much more run don't walk to see this waterfront living at its best!!!!!
Location
State NY
County Suffolk County
Interior
Interior Features First Floor Bedroom, First Floor Full Bath, Ceiling Fan(s), Eat-in Kitchen, Kitchen Island, Open Floorplan, Open Kitchen, Pantry
Heating Baseboard, Hot Water, Natural Gas, Radiant
Cooling Ductless
Fireplace No
Appliance Dishwasher, Dryer, Gas Oven, Refrigerator, Washer, Gas Water Heater
Exterior
Parking Features Driveway, Garage Door Opener, Off Street
Utilities Available Natural Gas Connected, Propane, Sewer Connected, Trash Collection Public, Water Connected
Waterfront Description Canal Access,Bulkhead
Garage false
Building
Sewer Public Sewer
Water Public
Structure Type Batts Insulation,Vinyl Siding
Schools
Elementary Schools Contact Agent
Middle Schools Copiague Middle School
High Schools Walter G O'Connell Copiague High Sch
School District Copiague
Others
Senior Community No
Special Listing Condition Standard
GET MORE INFORMATION
REALTOR® | Lic# 10401288752






