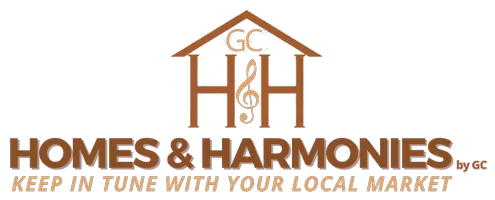$925,000
$998,000
7.3%For more information regarding the value of a property, please contact us for a free consultation.
4 Beds
3 Baths
2,829 SqFt
SOLD DATE : 12/03/2024
Key Details
Sold Price $925,000
Property Type Single Family Home
Sub Type Single Family Residence
Listing Status Sold
Purchase Type For Sale
Square Footage 2,829 sqft
Price per Sqft $326
MLS Listing ID KEYH6327059
Sold Date 12/03/24
Style Ranch
Bedrooms 4
Full Baths 2
Half Baths 1
Originating Board onekey2
Rental Info No
Year Built 1955
Annual Tax Amount $21,525
Lot Size 16.810 Acres
Acres 16.81
Property Description
Bring your vision and ideas to this delightful home, built in 1955 and situated on 16.8 sprawling acres and zoned for 2 horses. The 2,829 square foot home features an Eat-in-Kitchen with gas stove, double wall oven, refrigerator/freezer, and dishwasher. The Dining Room has tile flooring and two adorable built-ins, while the light-filled Living Room offers a stone fireplace. A spacious Play/Sun Room has two large sliders that open to the front of house. The three bedrooms provide ample space, along with the expanded Primary bedroom with slider and full bath. Hardwood flooring lies beneath the carpeting in most areas of the home. Utilities include a Kohler generator with a separate propane tank, two horizontal oil tanks and a hot water heater. There is a attic fan that cools the whole house
A detached three-car garage for vehicles, storage, or a workshop. There is a pony shed which is in need of renovation. The property invites outdoor activities, gardening and relaxing on the deck surrounded by nature. A brook runs along the front of the property which feeds into the Titicus Reservoir. County owned land is across the street, and nearby Mountain Lakes Park offers hiking, canoeing, kayaking, and a summer camp.
Close to I684, I84 , shopping, restaurants and nearby train stations (Goldens Bridge, Purdy's , Croton Falls) . Additional Information: HeatingFuel:Oil Above Ground,ParkingFeatures:3 Car Detached,
Location
State NY
County Westchester County
Rooms
Basement Crawl Space
Interior
Interior Features Master Downstairs, First Floor Bedroom, First Floor Full Bath, Eat-in Kitchen, Formal Dining, Primary Bathroom, Walk-In Closet(s)
Heating Oil, Propane, Hot Water, Radiant
Cooling Wall/Window Unit(s)
Flooring Carpet
Fireplaces Number 1
Fireplace Yes
Appliance Electric Water Heater, Cooktop, Dishwasher, Dryer, Freezer, Refrigerator, Oven, Washer
Exterior
Parking Features Detached, Driveway, Off Street
Utilities Available Trash Collection Public
Amenities Available Park
Total Parking Spaces 3
Building
Lot Description Near School, Near Shops, Near Public Transit, Views, Level, Part Wooded, Sloped, Stone/Brick Wall, Wooded
Sewer Septic Tank
Water Drilled Well
Level or Stories One
Structure Type Block,Aluminum Siding,Vinyl Siding
Schools
Elementary Schools Pequenakonck Elementary School
Middle Schools North Salem Middle/ High School
High Schools North Salem Middle/ High School
School District North Salem
Others
Senior Community No
Special Listing Condition None
Read Less Info
Want to know what your home might be worth? Contact us for a FREE valuation!

Our team is ready to help you sell your home for the highest possible price ASAP
Bought with Berkshire Hathaway HS NE Prop
GET MORE INFORMATION

REALTOR® | Lic# 10401288752

