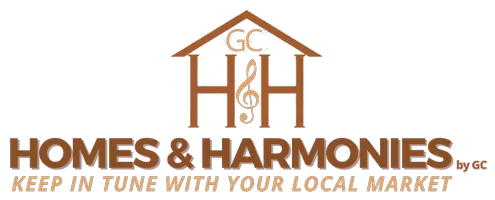$550,000
$549,000
0.2%For more information regarding the value of a property, please contact us for a free consultation.
3 Beds
3 Baths
1,750 SqFt
SOLD DATE : 12/23/2024
Key Details
Sold Price $550,000
Property Type Condo
Sub Type Condominium
Listing Status Sold
Purchase Type For Sale
Square Footage 1,750 sqft
Price per Sqft $314
Subdivision Carriage Town Homes
MLS Listing ID KEYL3585161
Sold Date 12/23/24
Style Townhouse
Bedrooms 3
Full Baths 1
Half Baths 2
HOA Fees $270/mo
Originating Board onekey2
Rental Info No
Year Built 1994
Annual Tax Amount $8,540
Lot Dimensions 20x58
Property Description
Welcome home to this one of a kind three level townhome built in 1994. This beautiful light and bright townhome features three large bedrooms, one full bath with Jack & Jill style entrance and two half baths, The first floor features a very functional half bath off the entry foyer, large living room which leads to your formal dining room, nice size coat closet, eat in kitchen with breakfast nook, sliding doors leading to your private deck and patio. The second floor features a master suite which boasts cathedral ceilings, huge walk in closet, Romeo and Juliet balcony and direct access to the bathroom, across the large second floor foyer, you will find a nice size linen closet, pull down stair access to the attic, as well as two more well appointed bedrooms, The lower level with 8' ceilings features a half bath, a large room which can be used as a family room, den or maybe even a fourth bedroom if needed, laundry area with washer and dryer, utility room with hot water heater, main electric panel and direct access to your 1.5 car attached garage. State of the art central heating and air conditioning. Remember, this townhome is only 30 years old! This is your perfect opportunity to make this one your own. Great for entertaining, close to all...mass transit, shops, parkways and low taxes, just unpack your bags and call this one home. Don't wait, call now to schedule your private showing!, Additional information: Appearance:Good
Location
State NY
County Nassau County
Rooms
Basement Finished, Full, Walk-Out Access
Interior
Interior Features Cathedral Ceiling(s), Eat-in Kitchen, Entrance Foyer, Walk-In Closet(s), Formal Dining, Primary Bathroom
Heating Natural Gas, Forced Air
Cooling Central Air
Flooring Carpet
Fireplace No
Appliance Gas Water Heater, Dishwasher, Dryer, Refrigerator, Washer
Exterior
Exterior Feature Balcony
Parking Features Attached, Driveway, Garage, Private, Underground, Garage Door Opener
Garage Spaces 1.0
Amenities Available Park
Total Parking Spaces 1
Garage true
Private Pool No
Building
Lot Description Near Public Transit, Near School, Near Shops
Story 3
Sewer Public Sewer
Water Public
Level or Stories Three Or More
Structure Type Brick,Vinyl Siding,Block
Schools
Elementary Schools Clara H Carlson School
Middle Schools Elmont Memorial High School
High Schools Elmont Memorial High School
School District Elmont
Others
Senior Community No
Special Listing Condition None
Read Less Info
Want to know what your home might be worth? Contact us for a FREE valuation!

Our team is ready to help you sell your home for the highest possible price ASAP
Bought with Long Term Realty Corp
GET MORE INFORMATION
REALTOR® | Lic# 10401288752

